1. How Many Levelers Do You Need?
2. What Size?
SPECS & ORDERING INFO

Ordering The EZ-Level Cabinet Levelers
You only need to know Two Things...
1. How Many Levelers Do You Need?
2. What Size?
1) How Many Levelers Do I need?
2) What Size?
Need Help?
800-726-5550
M-F 9:00 - 3:00 Eastern US
Unsure?
We will be happy to prepare your order for you. Just send us your Floor Plans.
We will "try" to email back in about 1 hour, Sometimes, up to 12 hours.
Then, You can purchase at any time.
Email: Sales@EZ-Level.com (or)
Text Plans To: 941-284-6849
Step 1of 2 - How Many Do I Need?
EZ-Levels are sold primarily in "SETS" (see photo)
Each "SET" consists of:
EZ-Levels are sold primarily in "SETS"
Each "SET" consists of:
(1) "front" and (1) "rear" leveler.
A "short" adjusting rod for the front leveler.
A "long" adjusting" rod to reach the rear leveler.
Mounting Screws
Note: The "Short" adjusting rod screws into the front leveler. The "long" adjusting rod simply passes through the front leveler enabling installers to adjust the BOTH levelers independent of one another ... without crawling under the cabinets.
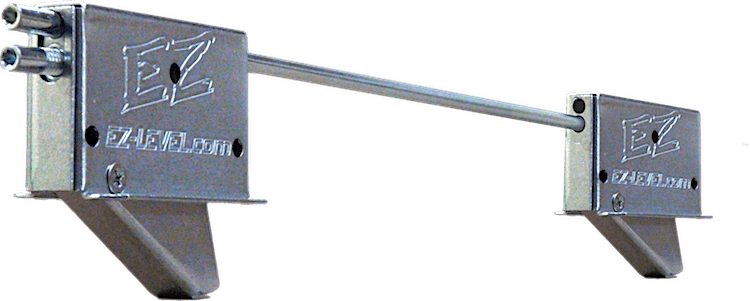
This is (1) Set of Levelers
Independent Cabinets...
A single cabinet will need (2) sets.
One on each side of the cabinet.
(Photo to right)
A single cabinet will need (2) sets.
One on each side of the cabinet.

Cabinet Runs...
Most kitchens have several cabinet runs (cabinets that are screwed together side by side) which will only require:
(1) set on each end and (1) set at each "seam". (where two cabinets join together)
Therefore: If you have 2 cabinets side by side you will need (3) sets.
(Photo to right)
Footnote: Five cabinets side by side would need (6) sets and so on.
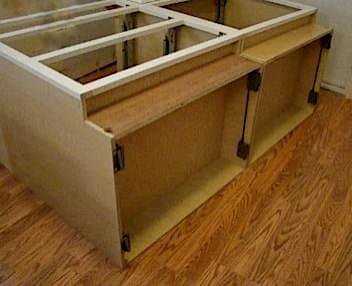
Step 2 of 2 - What Size Do I Need?
EZ-Levels are sold in 4 different sizes to accommodate the depths of any cabinet.
EZ-24 One set of levelers for a 24" deep cabinet (Overall length of levelers = 18")
EZ-21 One set of levelers for a 21" deep cabinet (Overall length of levelers = 15")
EZ-18 One set of levelers for a 18" deep cabinet (Overall length of levelers = 12")
EZ-Single A "Single" leveler for any cabinet 15" or less in depth (Overall length of leveler = 3")

That's It ! That was easy!!!

Now... Let's look at some samples
Grab your plans... and follow along.

Typical Kitchen Cabinet
In this example we also drew in the levelers just to give you a better idea of what's going on.

"Independent" Base Cabinets
Will require (2) sets of levelers

"Sink" Bases
We almost always consider sink bases to be "independent". Why? Because of the plumbing pipes. Many times the plumbing pipes coming out of the wall is not very neat, which makes sliding the sink base into position difficult. Having other cabinets tied to it makes it even more difficult.
I do break this rule if the neighboring cabinet is small or if my plumbing pipes are nice and straight. Just be cautious.
Note: Always keep sink bases independent from corner cabinets.


Cabinet Runs
Cabinet runs are cabinets that are screwed together (both front and rear) like these two examples.
RULE: Cabinet runs will always have (1) set on each "side"... and (1) set at each "Seam". The "seam" is where the cabinets are screwed together.
It does not matter which side of the seam you install levelers. The seam is just as strong on one side as the other.
Footnote: You will screw all your "cabinet runs" together... and level them up as one big piece of furniture.
Notice the arrows are grouped together indicating these cabinets are a "cabinet run".

Fillers & Turnings
3" Fillers or Turnings are usually not very strong at the joint (AND) they are not typically screwed together in the rear.
Therefore they do not qualify as a cabinet run and should be installed "independent" from one another... having levelers on both sides of the seam.
As a rule of thumb I always install and level all my cabinets first... THEN... cut and install my fillers.

This right side cabinet requires (2) sets because it is independent of the others.
You can also see how grouping your arrows helps to identify all the cabinet runs.

Varying Depths
When joining cabinets that have different depths... always place the levelers on the LARGER side of the seam.
In this example cabinet #2 will have (2) sets of EZ-24's on it... while cabinets #1 and #3 will have EZ-21's on them (assuming they are 21" deep vanity cabinets)

Triangular Bases & Trapezoids
Far Left:
Triangular Bases require (1) "Single" unit at the end... and (1) standard set "shared" at the seam as you normally would with any run.
Far Right:
Trapezoids require the same: (1) "Single" on end and (1) standard at seam.

Blind Bases
Blind Bases are like any other cabinet, needing the same amount of levelers.
The only trick is that you must level up blind bases first. Then... set the adjacent appliance or cabinet into place... So that you can reach the far set of levelers for adjustments.
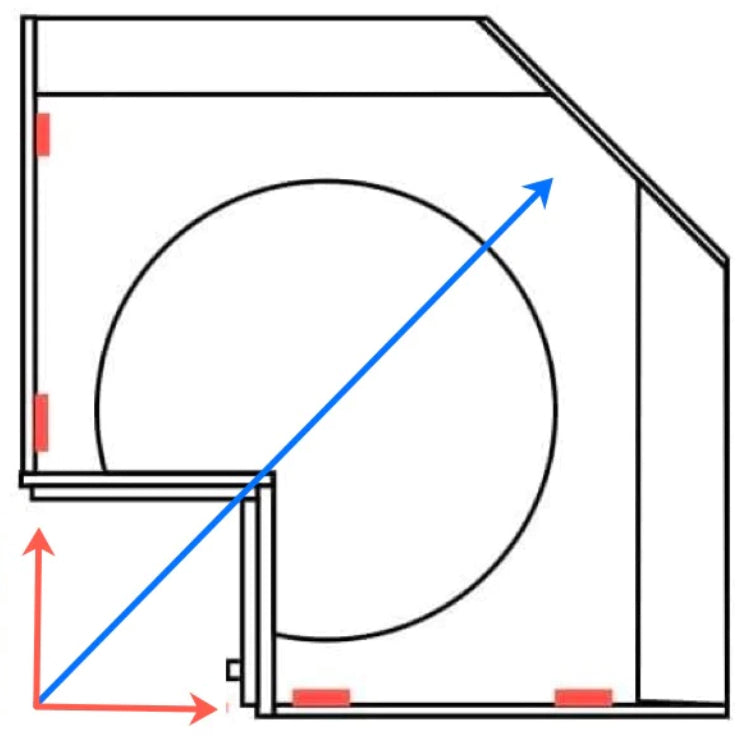
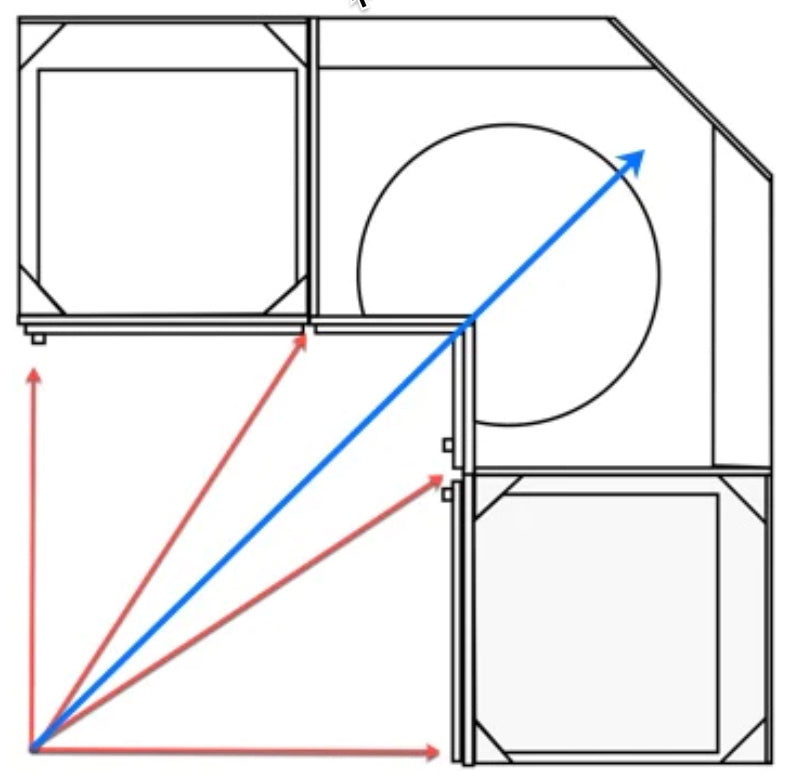
Lazy Susan Cabinets
Typically, we install (1) set of levelers on each side just like any other cabinet, AND we install (1) EZ-Susan in the far back corner.
This allows us to lift the far back corner first... then, the other two rear levelers... and then the fronts. Now, Lazy Susan cabinets are a breeze to level!
Runs:
You can also install Lazy Susan's in a run, just like any other cabinet, but it becomes very heavy so we typically keep the runs small. (maybe one small cabinet on either side).
Panels (Tall Panels & End Panels)
Which Style Panel Do you Have?
Panel on Right:
Requires (1) Set of EZ-24's
Panel in Middle:
Requires (2) EZ-Singles
Panel on Left:
Requires (1) Set of EZ-24's
Warning: The panel (on the left) does not have a "stile" running vertically. Therefore the appliance might bump into the levelers.
Dishwashers are usually ok... But refrigerators will almost always bump into the lever if there is not a stile to hide it.

Sample Floor Plan A
Notice: The bottom cabinet run also consists of an EZ-Single. (bottom right)
Retail Pricing - $179
(10) EZ-24's @ $17/set
(1) EZ-Single @ $9/ea
Contractor Pricing - $127 (see Dealers page for more info)
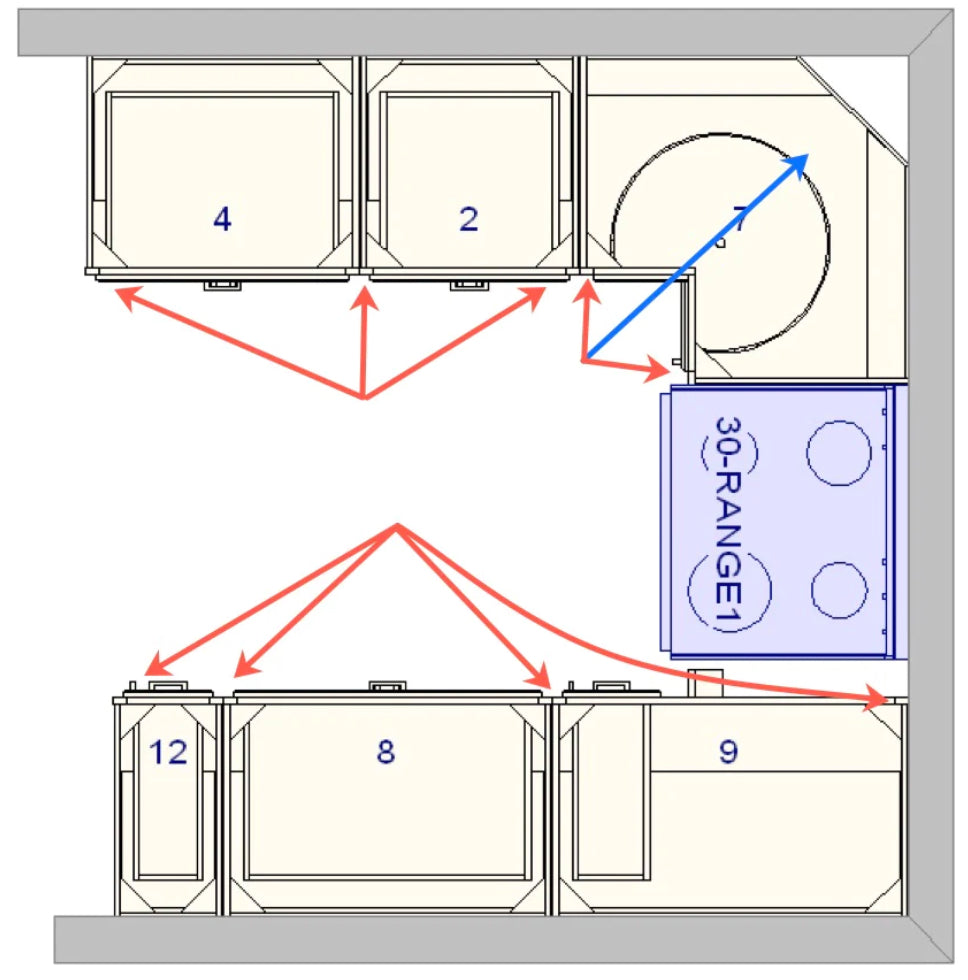
Sample Floor Plan B
Earlier we spoke about both... Lazy Susan's and Blind bases.
You can see we built them both into the runs in this kitchen.
Retail Pricing: $168
(9) EZ-24's @ $17/set
(1) EZ-Susan @ $15
Contractor Pricing: $114 (see Dealers page for more info)
... We are happy to help! ...
If you would like our staff to look over your plans we will be happy to do so at no charge.
Email us at: Sales@EZ-Level.com (or)
Text a photo of the floor plan to: 941-284-6849
Make sure you include your email address in the text so we can email them back to you.
For specialty layouts like islands etc... just send us your plans and we will layout the levelers for you again at no charge.
100% Life -Time Warrantee
90 Days - Satisfaction Guarantee
If The EZ-Levels Fail For Any Reason... We will either replace it or refund you 100%. (your choice always)
If You Change Your Mind... We will refund you (minus shipping)



